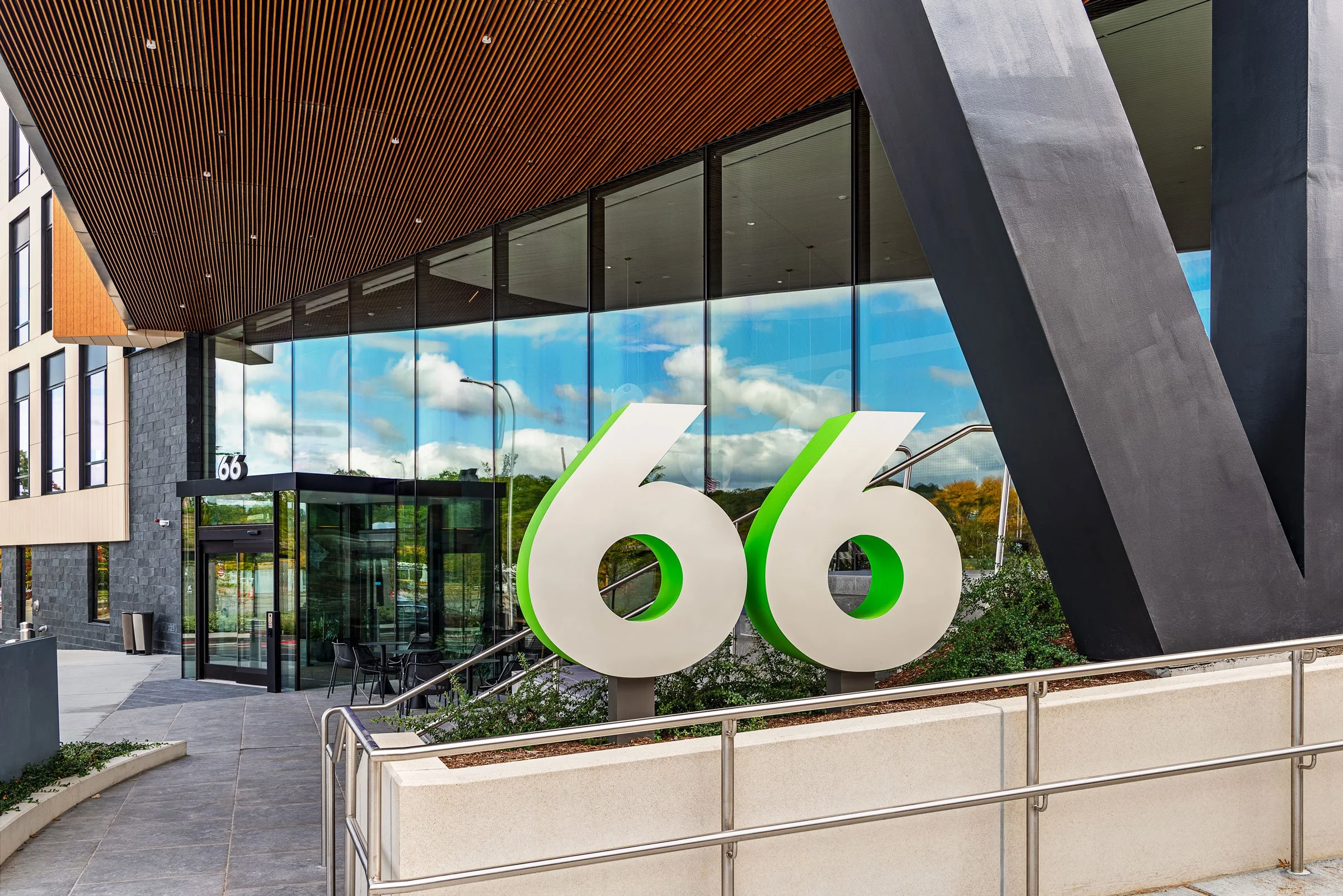66 Galen Street
66 Galen Street
$0.00
66 Galen street
Client Davis Companies
Architect Elkus Manfredi Architects
Location Watertown, MA
Photography Christian Phillips
Scope Exterior building identification, interior and exterior wayfinding, room and code signage, interpretive signage










