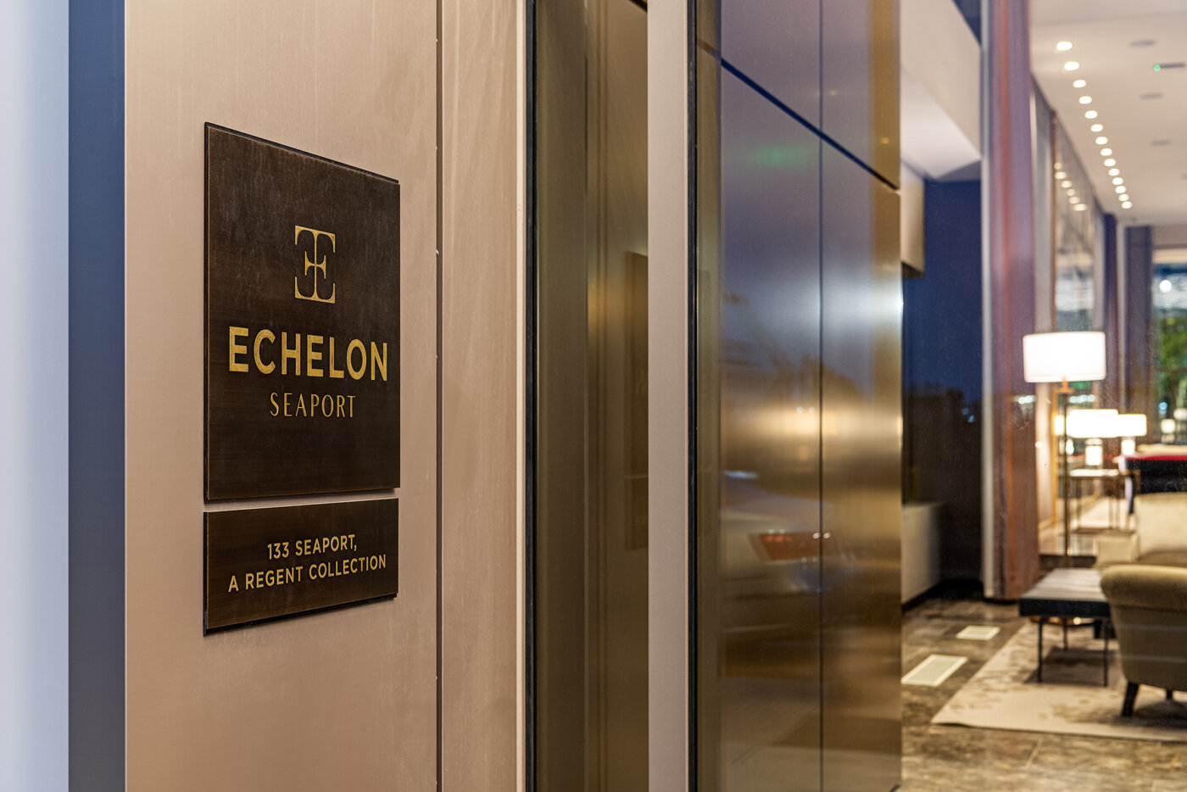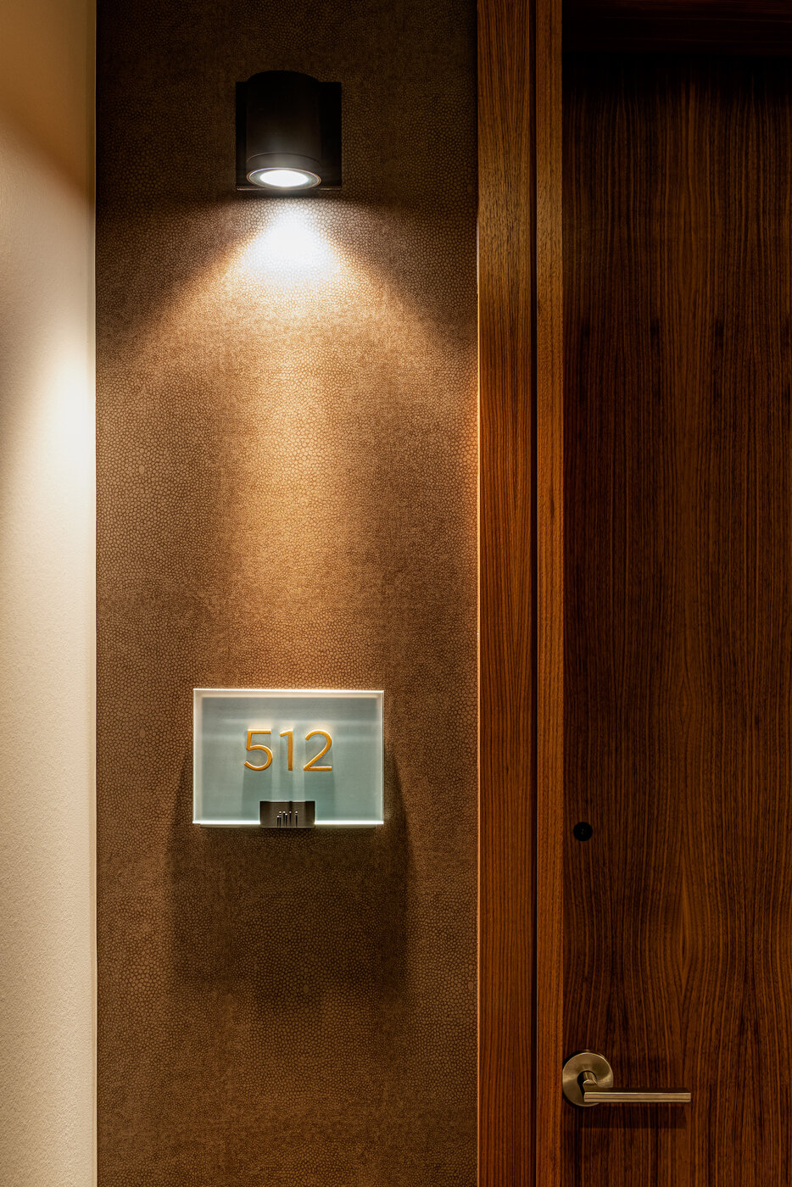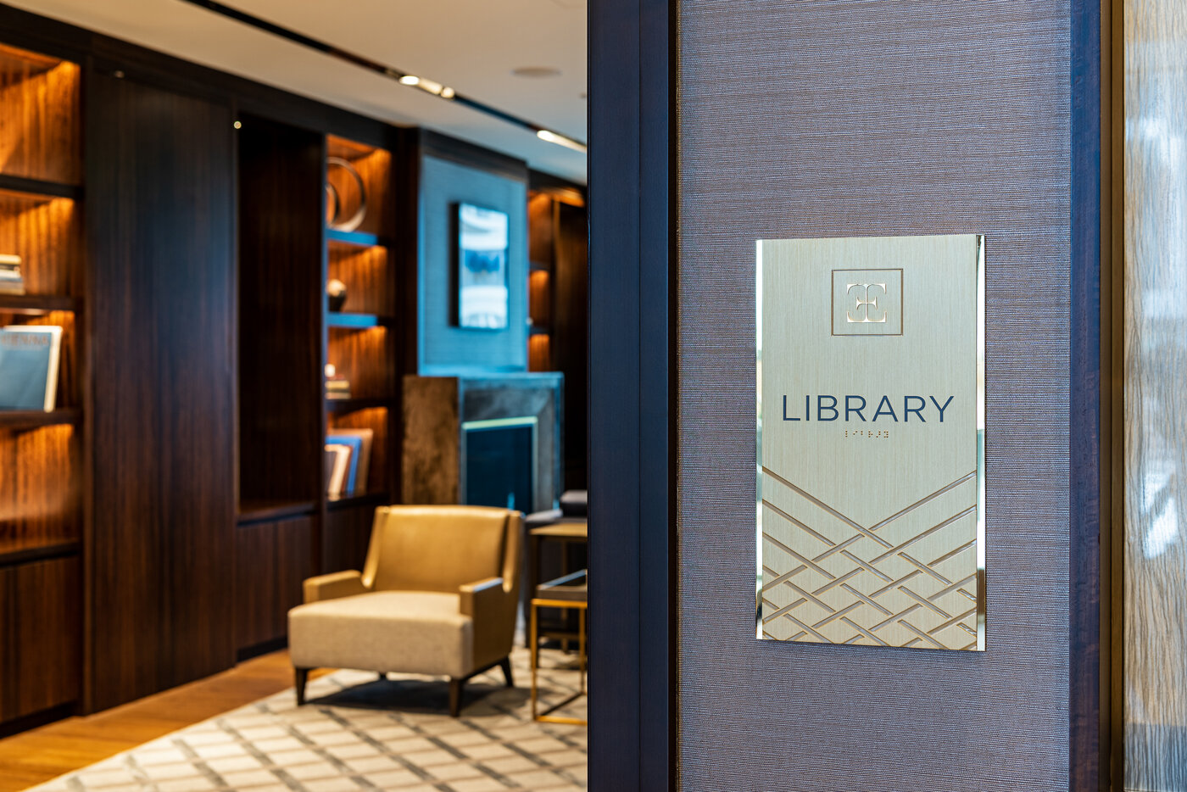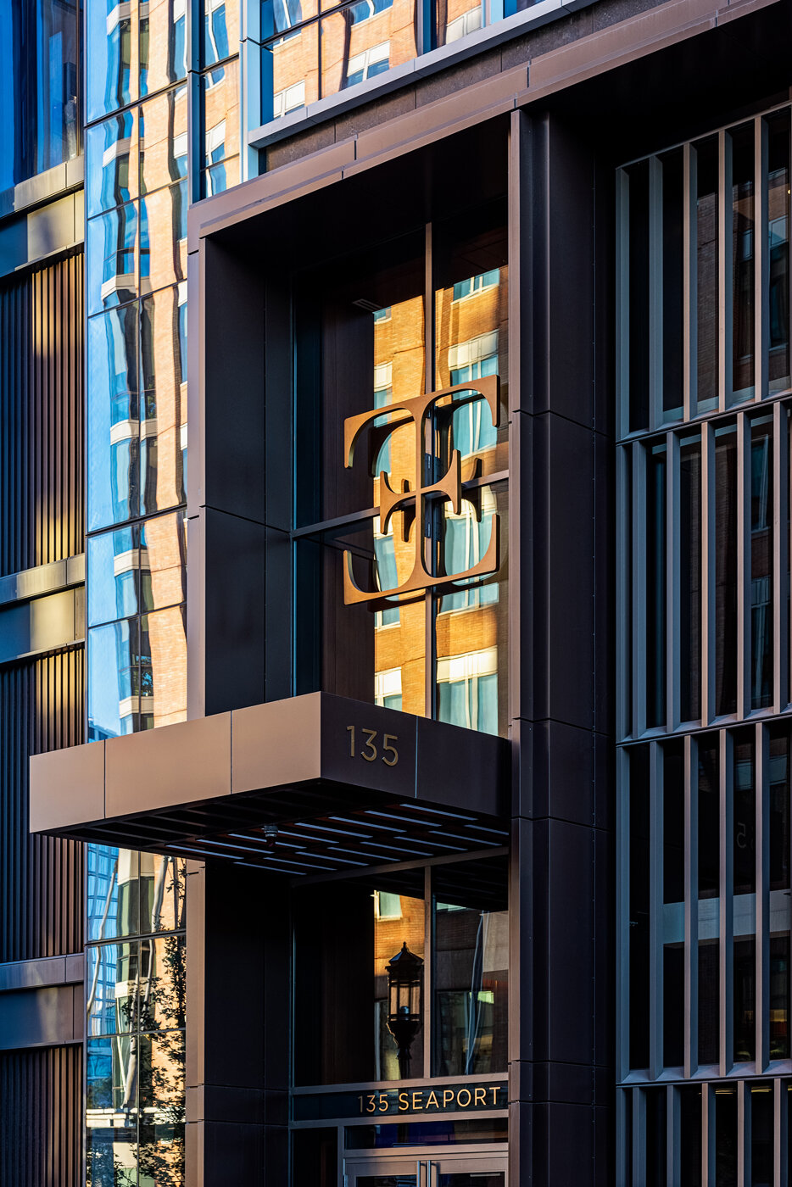EchelonSeaport
EchelonSeaport
$0.00
Echelonseaport
Client Cottonwood Management
Architects Kohn Pederson Fox, CBT Architects,
Jeffery Beers International
Location Boston, Massachusetts
Photography Christian Phillips
Scope Design and implementation of exterior building identification signage and interior room and wayfinding signage











